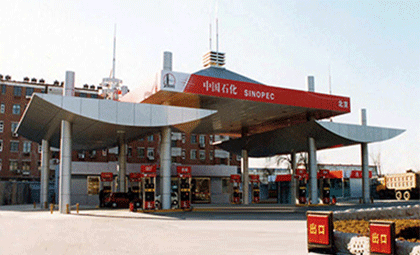
Ise agbese yii jẹ aaye aaye aaye square / iga 16 mita / lapapọ ipari 30 mita / lapapọ awọn mita 18
1. Awọn fifi sori ẹrọ ti awọn irin aaye fireemu gbọdọ wa ni ti gbe jade lẹhin ti awọn gbigba ti awọn kekere be axis ati awọn ifibọ ọkọ.Awọn ibeere fun atilẹyin isalẹ ni: iyatọ giga laarin awọn atilẹyin ti o wa nitosi (ijinna L2): iye kekere ti L2 / 800 ati 10mm, ni giga kanna Iyatọ Giga laarin atilẹyin ti o ga julọ ati isalẹ: 20mm;
2. Ṣe ipinnu ilana fifi sori ẹrọ ti aaye aaye irin ni ibamu si agbara ati awọn abuda igbekale ti akoj ati awọn ipo ikole gangan lori aaye;
3. Lẹhin ti irin aaye aaye ti fi sori ẹrọ, o yẹ ki o ṣayẹwo:
a.Awọn iyọọda iye ti inaro ati petele ipari iyapa ẹgbẹ jẹ 1/2000 ti awọn ipari, ati ki o ko yẹ ki o tobi ju 30mm;
b.Iwọn iyọọda ti aiṣedeede aarin yẹ ki o jẹ 1/3000 ti igba ti fireemu aaye irin, ati pe ko yẹ ki o tobi ju 30mm;
c.Fun fireemu apapo ti o ni atilẹyin nipasẹ ẹba, iyapa iga ti o gba laaye jẹ 1/400 ti atilẹyin ti o wa nitosi, ati pe ko yẹ ki o tobi ju 15mm, ati pe o pọju ati kere julọ ko yẹ ki o tobi ju 30mm;fun fireemu apapo ti o ni atilẹyin nipasẹ awọn aaye pupọ, iyapa iga ti o gba laaye jẹ 1/800 ti atilẹyin ti o wa nitosi, ati pe ko yẹ ki o tobi ju 30mm;
d.Ṣewadii iyipada ti akoj ni ibamu si awọn pato ati awọn ibeere apẹrẹ.Lẹhin ikole, iyipada ti fireemu aaye irin ko ni tobi ju 115% ti iye iṣiro apẹrẹ.(Iye iyipada ti o pọju ti fireemu akoj L/250)
4. Ti o ba ti nibẹ ni o wa alurinmorin balls tibile, yara alurinmorin ti lo fun alurinmorin rogodo alurinmorin ati ọpá, ati awọn alurinmorin pelu ite ko yẹ ki o wa ni kekere ju awọn keji ite.
5. Lẹhin fifi sori ẹrọ ti irin aaye aaye ti o wa ni irin, awọn dada ti awọn aaye fireemu awọn isẹpo ati awọn ọpa yẹ ki o wa ni mimọ ati ki o free ti awọn aleebu ati ki o dọti.Awọn isẹpo ati awọn ihò ti o pọju ti awọn isẹpo rogodo boluti yẹ ki o kun ati ki o fi edidi pẹlu girisi.
6. Nigba lilo awọn akoj, okeerẹ egboogi-ipata itọju yẹ ki o wa ti gbe jade gbogbo 4 si 5 ọdun.



Akoko ifiweranṣẹ: Oṣu Kẹta-10-2022

